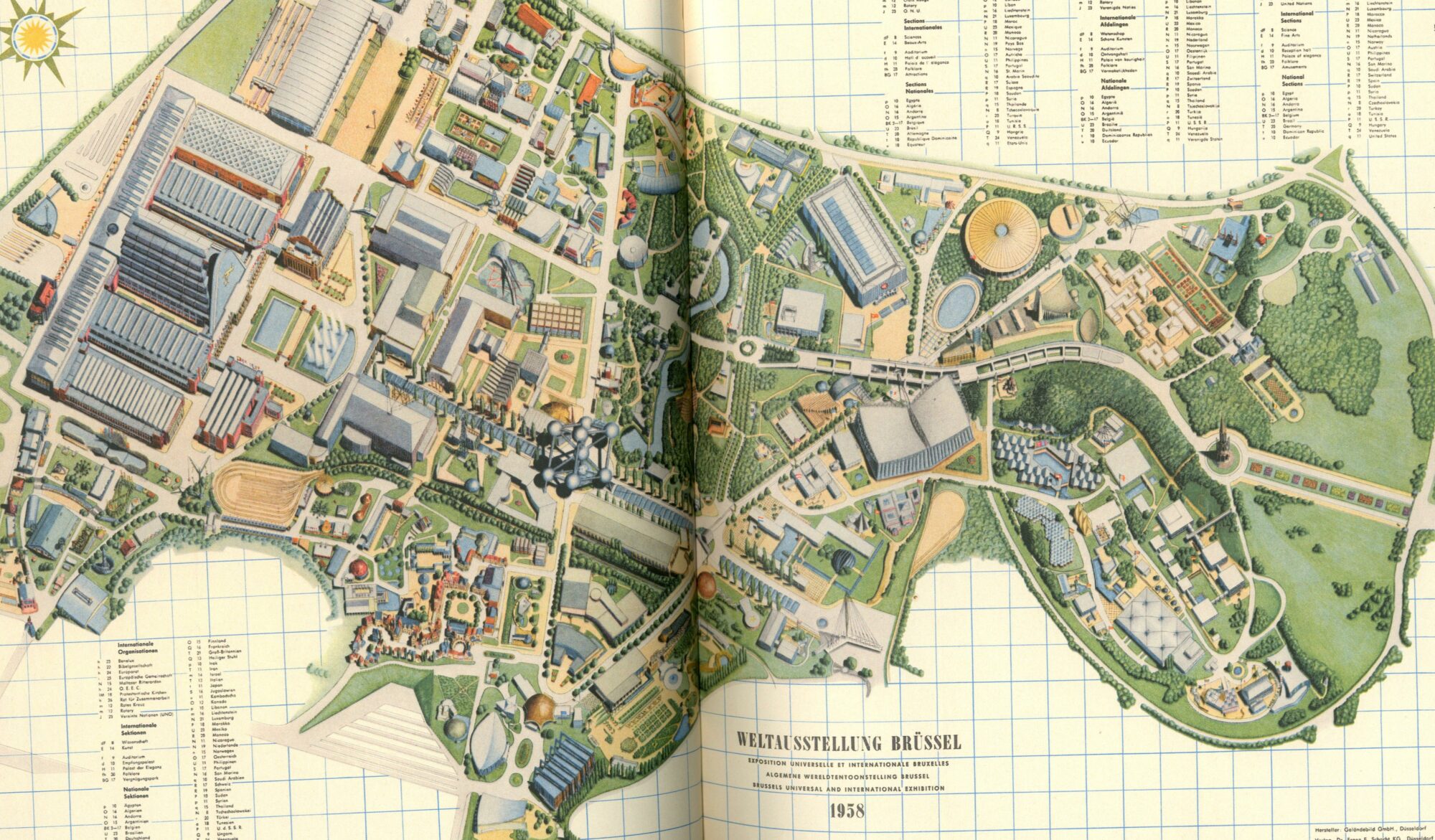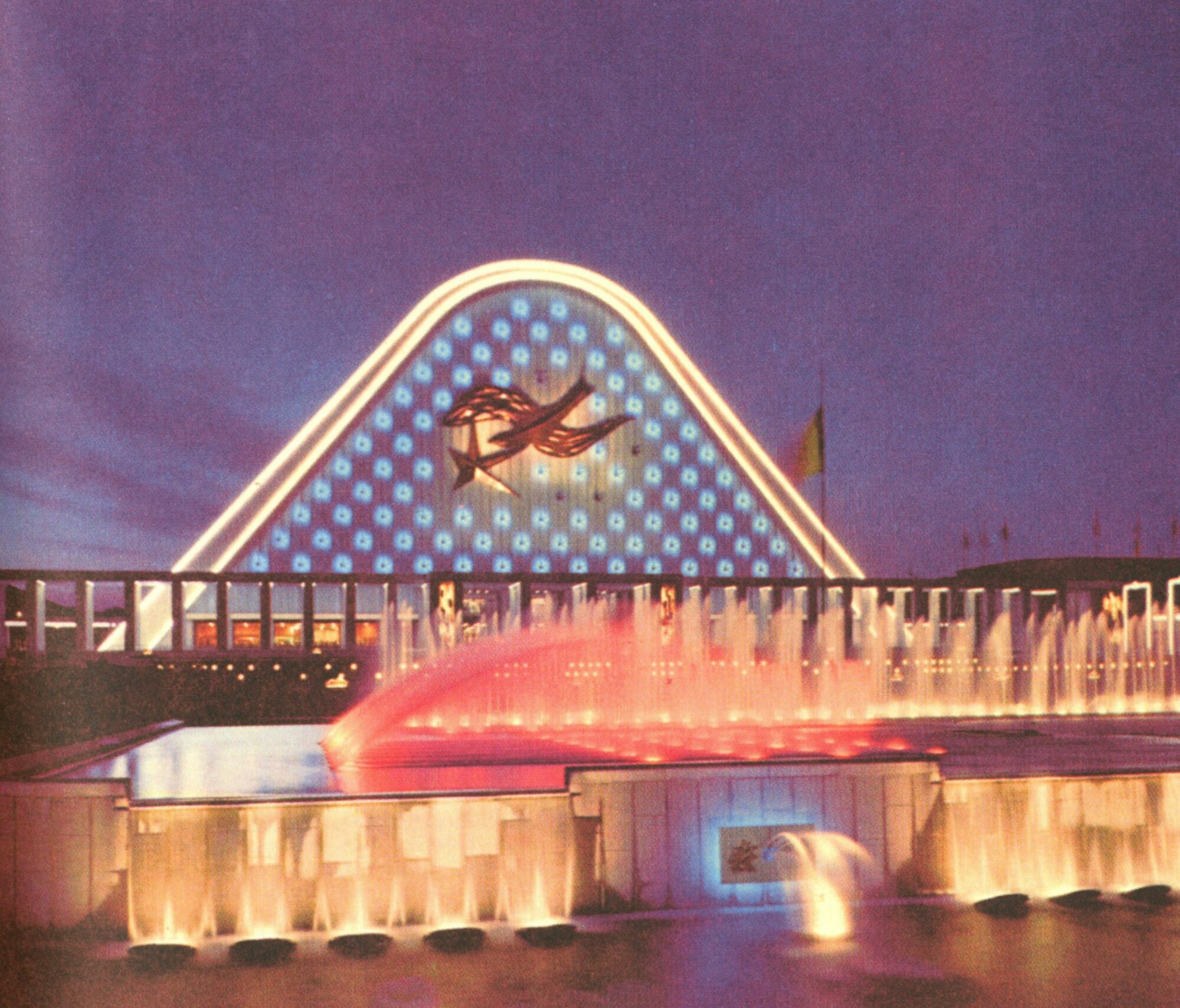Regional modernism part 1
Wim Aerts

We are going on the architecture tour! In ’58 Belgium was all about innovative architecture and construction methods. Even today, the Expo ’58 pavilions continue to stir the imagination, with names like Le Corbusier, Renaat Braem and Leon Stynen making us long for those architectural heydays!
Reinforced concrete and steel structures become part of everyday architecture and are expressed in pavilions such as the ‘Atomium’, the ‘Philips pavilion’ and ‘the arrow of civil engineering’.
Dive into this fiercely debated style period with us and discover more about Expo ’58 in two parts!
1. Situation

During the fifties, Belgium was processing the aftermath of World War II. The face of our country changed and the way of life evolved thoroughly. The era of the consumer society began and numerous new products appeared in Belgian homes (televisions, washing machines, etc.).
With the World Expo of ’58, Belgium wanted to focus on the future. The theme of the Expo was human beings: Balance of the world for a more humane world. But nuclear energy would also occupy an important place at the Expo, this with the atomium, to help rid it of its negative image.
Not only Belgium wanted to host this exhibition, but France and Great Britain were also candidates. Exactly 100 years after the very first World’s Fair, Great Britain wanted to hold it again in 1951. But the shaky political and economic situation meant that it was repeatedly postponed.
It was not until 1953 that registration for the Universal and International World’s Fair in Brussels officially took place in Paris.
In the later years there would be more political stability, and the wars were left behind. To promote better cooperation within Europe, various international treaties were concluded.
There was a lot of discussion surrounding the event of Expo ’58. Nevertheless, there was not yet complete political coherence; the Cold War was a game changer.
The architects of the time were highly critical of the exhibition. According to them, the architecture on display was not very innovative, and did not sufficiently reflect the new climate within Europe.
However, the Expo was seen as a celebration of new technologies. With the application of prestressed concrete, glued and laminated wood, steel bridges and tensioning and suspension systems, a variety of pointed round, spherical and block designs were on display. Innovative and new materials such as Plexiglas, polyester, hardboard and aluminum proved ideal for the construction of lightweight and temporary structures. Examples could be found in numerous pavilions of the Belgian sector, those of France, America, Russia,…
he World’s Fair didn’t just stand for architecture and exhibitions. It was a veritable style icon. The entire design of the event radiated joy and liveliness. In this way, an attempt was made to leave behind the dark period of the Second World War and to reintroduce optimism. A lot of color and new shapes introduced the expo into advertisements and brochures. This created a real collector’s mania around the expo ’58 and all the gadgets that were published about it.
Brussels had to undergo many changes to prepare for the arrival of the World’s Fair. The entire city was occupied with demolition and adaptation works. Great efforts were also made in terms of accessibility. The main thoroughfares and access roads were redesigned; avenues of the inner beltway were widened, the streetcar was given its own bedding, Brussels was equipped with additional tunnels. But also the national airport of Zaventem was built. Brussels, the crossroads of Europe, would turn into a construction site for many years. It is often said that nothing disfigured the city of Brussels as much as all the works that were carried out to make it accessible for the expo. Some 30 million visitors were therefore expected for the World’s Fair. In the end, about 42 million visitors were registered.
The ’58 Expo continued in the same place as the ’35 Expo.
More than 160 Belgian architects participated in the construction of Expo ’58. Architects from the exhibiting companies, engineers and interior architects all contributed. For these architects, but also for the construction industry in general, the scale and diversity of the undertaking presented a particular challenge. The World’s Fair was of unprecedented prestige, Belgium, the participating countries, firms and architects exhibited themselves and their work.
2. Technical Progress
The great technical progress that was to be shown at the expo was evident in almost all the pavilions. Notable innovations in structures are found at:
The Atomium:

The Atomium was considered the central beacon of the exhibition. It stood for the great advances in science and is one of the first megastructures in Belgium. This peculiar building was designed by the engineer Waterkeyn and was drawn by the architects Polak. Structurally, they worked with triangles to obtain rigidity. The exhibition spaces were located in the different spheres. The large tubes that form the connections between the different spheres serve as circulation spaces. It is a very spectacular structure, but has a rather robust character. The Atomium combines new techniques with craftsmanship. Everything had to be made to measure. The building is one of the best known architectural works in our country, but is laughed at by many architectural circles. Usually it is discussed in overviews of design, as a lemma “kitsch” or as an icon of the atomic style. The structure was at the heart of the exhibition, and thus occupied a very central place during the Expo. This was a deliberate choice because nuclear energy played a major role in the exhibition. This building, too, was really only meant to have a temporary life. Nevertheless, the building is still used as a museum, restaurant, etc. It was recently completely renovated by Conix Architects. Many things are said about the architecture of this building, but above all it wanted to be a symbol. Of the emerging innovations, sciences,…
The arrow of civil engineering:
The plastic silhouette of this building was designed by the artist Jacques Moshall in consultation with an engineer. This building demonstrated the possibilities of reinforced concrete. This method of construction was very popular at the expo. There were several other pavilions at the expo that were made of concrete shells (just think of Nervi). In this construction method, the concrete is pushed to its limits, as it were. A gigantic arrow crowns the pavilion, as it were. The dominance of the arrow is all the greater because of the modest size of the pavilion itself.
Information pavilion on Place Brouchère:

What is characteristic of this pavilion is the fact that the entire roof structure rests on only two supports. The roof is constructed with wooden laminated beams. This allows the thickness of the roof to remain limited. This is a technique that was developed at the workshops of De Coenen. These have executed several pavilions for the expo. The shape of the scaled roof is based on mathematical functions. Two symmetrical axes largely determine the appearance of the volume.
3. The different sections of Expo ’58
The new world of 1958 was well experienced at the exhibition within the different sections: namely, the Belgian section, the Foreign section, the International section, the Colonial section, the amusement park and the Commercial section.
For the first time, supra-national institutions were represented, housed in the global section. The palace of international cooperation and the pavilions of the UNO, ECSC, Benelux, OEES and Council of Europe were gathered around the square of international cooperation. The interconnectedness is emphasized by the architecture and by the similar approach to the tectonic aspects. Such as light materials, and new construction methods.
A contemporary expression of unity was also sought in the Belgian and colonial section. This section took up almost half of the total area of the exhibition. Jean Hendrickx -Van den Bosch and Maurice Houyoux-diongre were appointed as chief architects of the Belgian and Colonial sections. In the Belgian section, the aim was to place grand, but ultimately monotonous pavilions that could compete with the Heysel palaces. The Colonial Section was given a central place in the exhibition between the Benelux Gate and the Atomium, and was crisscrossed by several important avenues.
The chief architect of the Foreign Section was Marcel Van Goethem. Within this section there were no guidelines for form. A kind of unity through diversity was put first. The evolution within modern architecture showed its many faces at the exhibition site. Most of the 48 participating countries opted for modern architecture. Just when this modern architecture was being presented at a world exhibition, it was declared dead as an “international style”.
The Belgian section:

The Belgian section was located at the Heysel Palace, which received a temporary new facade for the occasion. This radiated the new tectonics. During the day the exhibition had a great radiance, but also at night it was so. The whole exhibition was illuminated, which was quite new for that time. It thus took on the appearance of a metropolis.
Pavilions: Atomium, The arrow of civil engineering,… (see introduction)
Source: Modern architecture at expo 58, Rika Devos, Mil De Kooning
Want to know more? Discover it soon in part two!

